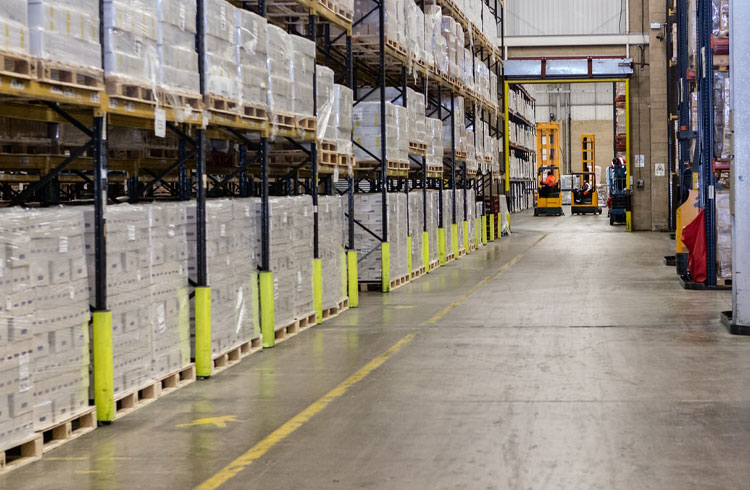
With COP 26, The Royal Family, David Attenborough, and Greta Thunberg bringing sustainability increasingly higher up on our agenda this year, we need to look at the whole lifecycle of a building and its tenancy in our country’s mission to move to carbon net zero. One part of this process is dilapidations. Timothy Grierson, Head of Dilapidations at Delva Patman Redler take’s logistics and industrial buildings as an example.
Warehouses are wonderfully interesting buildings to work within and conduct surveys of. The reason for this is the plethora of different activities that occur within them. Logistics, food storage, automotive supply and repair works, machining, dark kitchens and last mile service points all have differing and often exacting requirements. What may be suitable for one of these activities, in terms of the layout and alternation of a warehouse, commonly does not suit another.
The location of the warehouse, it’s condition and that of its surroundings is relevant. A good agent will consider how best to pitch a unit or industrial estate. Generally speaking, factors that will impact the appeal of a unit are; it’s connection to transport hubs or key markets, the costs involved in occupying the space. Another key factor is the feel of the estate, landlords that own multiple units on one estate have more of an opportunity to influence this through improving the aesthetics of the buildings, clearing away unsightly chattels, redecorating tired cladding, improving signage and the like through to more costly measures such as resurfacing access roads.
That said, there are common features that we tend to observe within warehouse units, from the classic ancillary office space, WC’s, an accessible WC and potentially a shower, to the surprisingly less standard, but always required in one form or another, kitchenette area. Whilst most warehouses ultimately require this space, we commonly see it as being an item that is chopped and changed as per the requirements of the specific occupier. Sometimes it is standardised across an estate and a landlord’s fixture and also, often, it is not. Mezzanines too are cyclically altered, regularly being installed, and then removed from warehouses.
At the end of the term, tenants commonly feel that they have added great amounts of value to the base build of the warehouse through their alterations. Whereas the landlord often sees the tenant’s alterations as being specific to their enjoyment of the space and their individual requirement. Landlords then typically desire that the arrangement be put back into its original configuration and certainly into repair, subject to the specifics and requirements of the various legal documents that are likely to be in place.
Is it best to leave an existing fitout in place? Case by case review is key. An example that springs to mind is where a dilapidations claim was left open, as evidence of the landlord’s loss was required by the tenant prior to their being a desire to settle the position. It ultimately wasn’t possible to let the space with its existing layout even with a contribution offer relating to the condition of the unit at a good market rate. The landlord completed the dilapidations works and redecorated other units at the same time on the estate to improve the feel of the estate. Within a few months of completing the works the warehouse was let at a favourable rate.
In its altered condition the warehouse had a tired mezzanine, kitchenette and some additional service areas, and it wasn’t in good decorative order. The alterations were removed and the space decorated. The new tenant promptly installed a new mezzanine that was only slightly different to that which was historically present, so is this sustainable?
Well in that case, the building’s shell and structure and floor and base fit-out were retained, so a large amount of the embodied energy would be in those elements. Also, there is a wide range of variation between differing types of mezzanines, load bearing capacity, layout, height of installation etc. Whilst the interior had some wastage, a percentage of this waste when contrasted to the re-use of the building would be a relatively small percentage. Items do get tired through usage, say over a ten-year period and a degree of restoration is necessary.
If the materials used in the fit-out are sustainable, recyclable or reusable this would help diminish the impact of the cyclical ebbing and flowing of lessees into the landlord’s demised area.
An attribute linked with fitout is condition, often at the end of a 10-year period, many warehouses have received a large amount of heavy wear, varying dependant on usage type. Forklift trucks and the like are not kind to the materials around them, where the usual bumps and scrapes occur, materials can easily get to the point that refurbishing an element becomes more of a time intensive endeavour than recycling and replacing.
Warehouses generally are versatile, and this flexibility ensures that an asset stays marketable and useful. Demolition of a structure is likely to be an unsustainable exercise when contrasted to well considered refurbishment. Whilst there is undoubtably wastage that occurs resultant of the fluctuating usage forms of a site, having a good team carefully considering the dilapidations process and reletting exercise extends the usefulness of a building.
When considering sustainability, we can all play a role. Naturally each specialist knows how best to assist, however from a building surveyors’ perspective I see some of the opportunities for each profession to contribute as being: